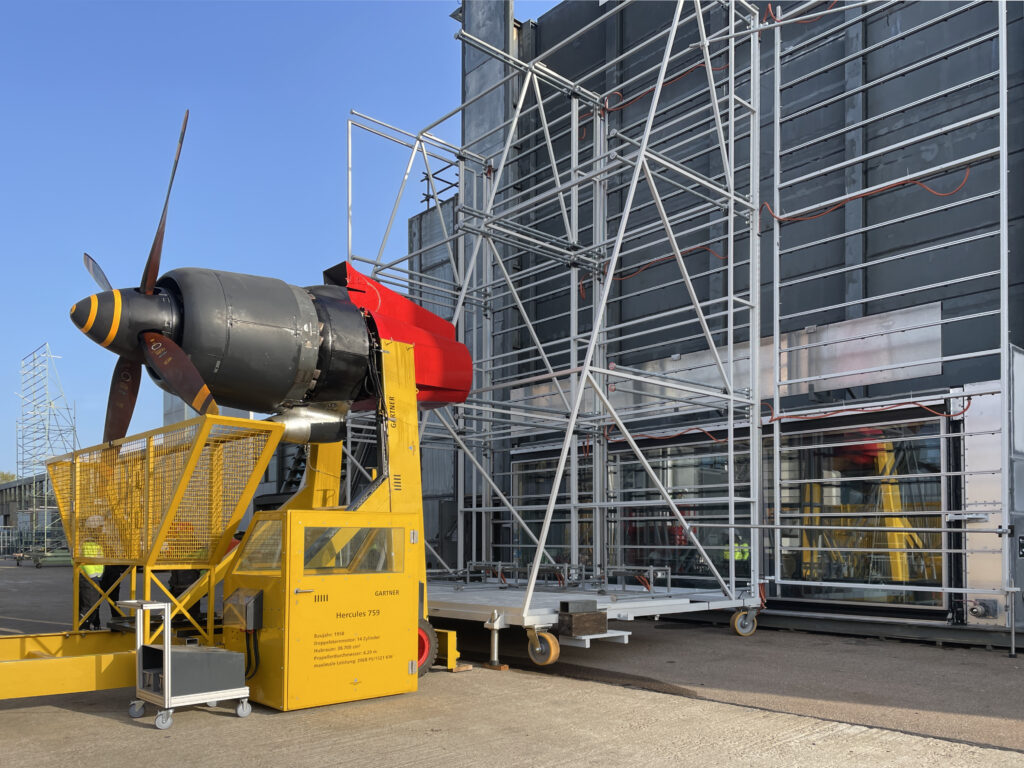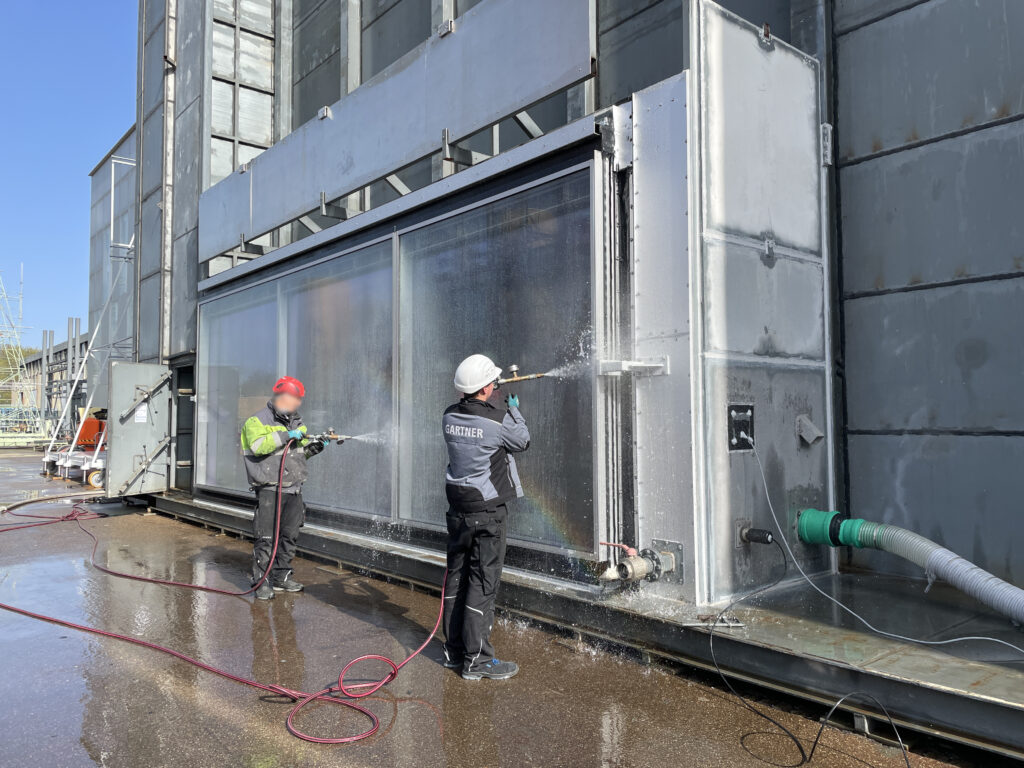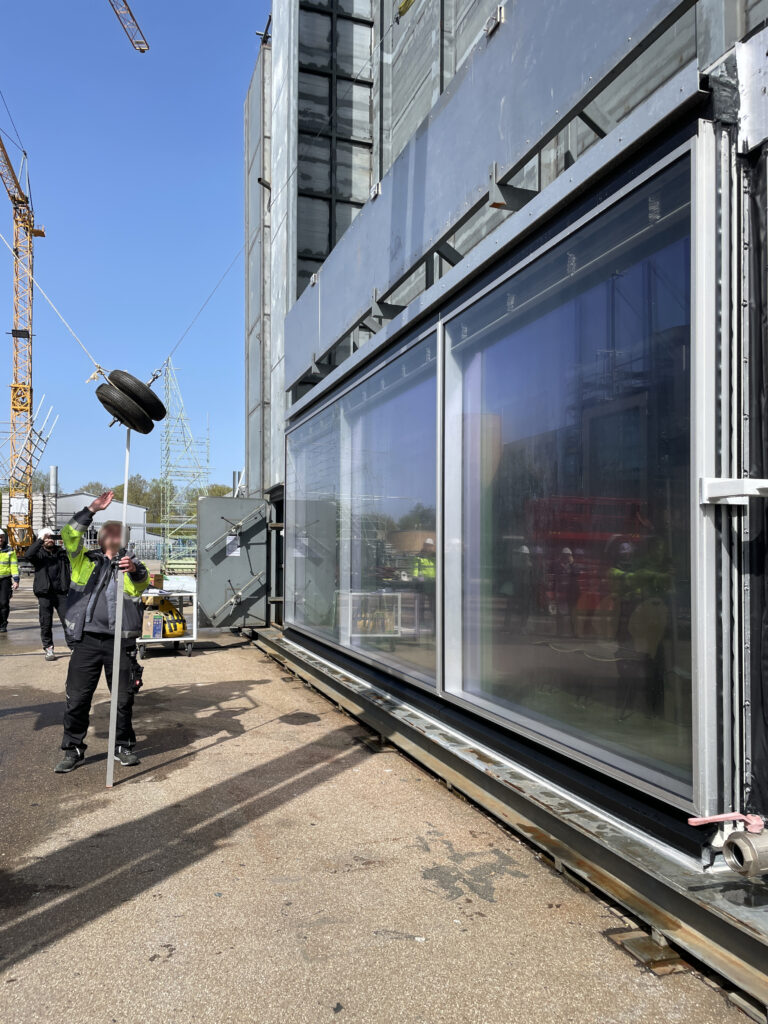FMDC Ltd recently attended a successful Performance Mock-Up test for the Closed Cavity Façade currently being manufactured by Josef Gartner GmbH for the revamp of New Zealand House in Haymarket, London. Originally designed by RMJM and completed in 1963, the building was the first continuously glazed and air conditioned office tower in London and was given a grade II listing in 1995. FMDC Ltd were appointed to provide facade engineering serviced at early design stages, working in close collaboration with Lifschutz Davidson Sandilands, the architects in charge of the project for The Crown Estate. The Closed Cavity Façade system was adopted to replace the existing glazing, retain the high levels of transparency of the original envelope, whilst limiting heat gains and maximising light and views out for the future building users.
FMDC Ltd | Irene Mantovani | Tony McManus | Lifschutz Davidson Sandilands | The Crown Estate | Josef Gartner GmbH | Multiplex
#facadeengineering#facadedesign#londonarchitecture#londonconstruction








